Paris 16 - Passy, Elegant family-run Hôtel Particulier
General
- Reference V3168PA
- Rooms 14 rooms
- Area 471.92 m²
- Total area 500.02 m²
- Heating device Central
- Heating type Gas
- Heating access Individual
- Hot water device Boiler
- Hot water access Individual
- Waste water Main drainage
- Condition Good condition
- Orientation South-west
- View Unobstructed Garden
Location
Features
- 1 Landing 1 m²
- 1 Living-room 30 m²
- 1 Entrance 3 m²
- 1 Veranda 21 m²
- 1 Terrace 37 m²
- 1 Dining room 29 m²
- 1 Kitchen 20 m²
- 1 Laundry room 3 m²
- 1 Landing 6 m²
- 1 Landing 3 m²
- 1 Landing 9 m²
- 1 Kitchen 13 m²
- 1 Pantry 10 m²
- 1 Other 2 m²
- 1 Other 2 m²
- 1 Pantry 11 m²
- 1 Bathroom 4 m²
- 1 Lavatory 2 m²
- 1 Lavatory 1 m²
- 1 Pantry 16 m²
- 1 Maintenance room 29 m²
- 1 Landing 2 m²
- 1 Steam room 2 m²
- 1 Bathroom 18 m²
- 1 Lavatory 4 m²
- 1 Walk-in wardrobe 29 m²
- 1 Bedroom 23 m²
- 1 Corridor 3 m²
- 1 Lavatory 2 m²
- 1 Landing 3 m²
- 1 Landing 6 m²
- 1 Landing 3 m²
- 1 Storage room 2 m²
- 1 Bathroom / Lavatory 10 m²
- 1 Bedroom 17 m²
- 1 Bedroom 24 m²
- 1 Corridor 2 m²
- 1 Shower room / Lavatory 5 m²
- 1 Bedroom 25 m²
- 1 Landing 6 m²
- 1 Landing 2 m²
- 1 Office 10 m²
- 1 Bedroom 11 m²
- 1 Cupboard 2 m²
- 1 Office 11 m²
- 1 Office 11 m²
- 1 Storage room 2 m²
- 1 Bedroom 22 m²
- 1 Bathroom / Lavatory 8 m²
- 1 Shower room / Lavatory 4 m²
- 1 Shower room 2 m²
- 1 Corridor 16 m²
Services
- Lift
- Fireplace
- Electric awnings
- Electric shutters
- Irrigation sprinkler
- Barbecue
- Outdoor lighting
- Safe
- Intercom
- Security door
- Videophone
- Sauna
Facilities
- Bus
- Shops
- Primary school 647 metres
- Secondary school 745 metres
- Train station 267 metres
- Metro 364 metres
- Park
- Supermarket
Note not available
Note not available
Financial
- Agency fees payable by vendor
- Land value tax 6695 € / year
EPC
No information available
Media
No information available
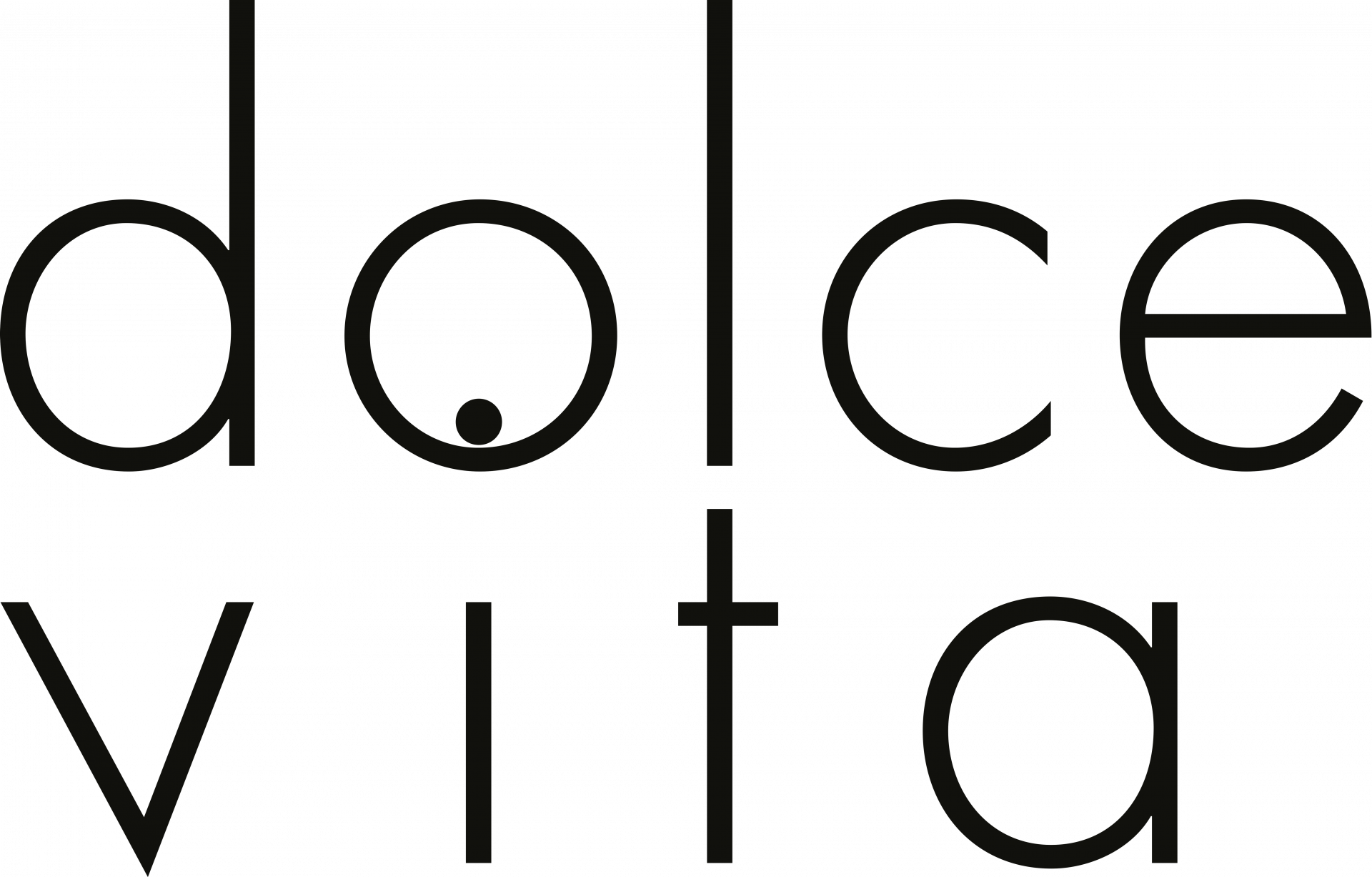
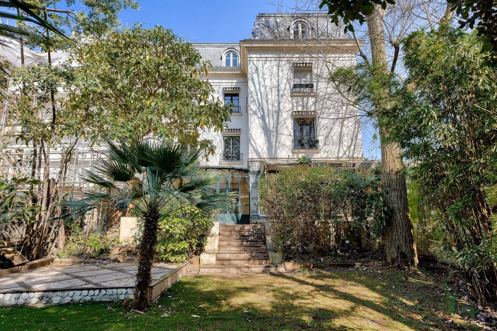
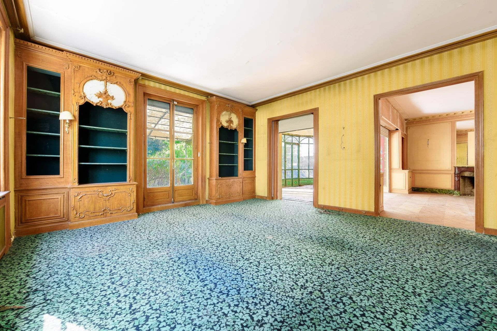
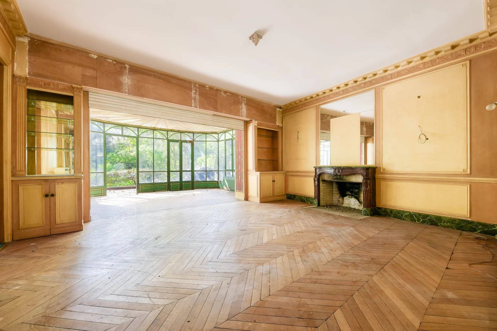
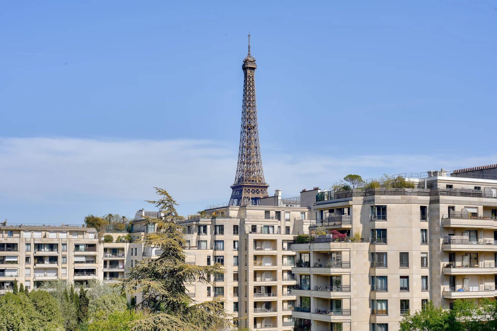
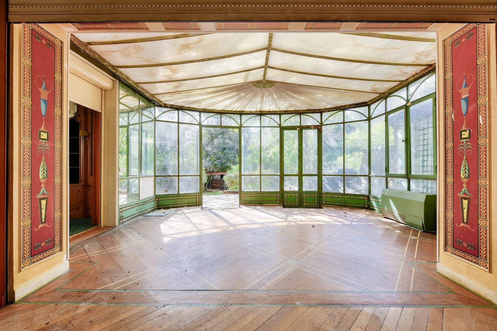
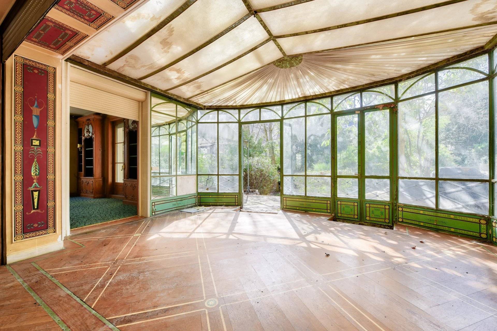
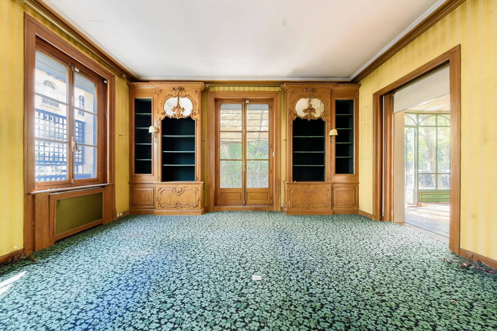
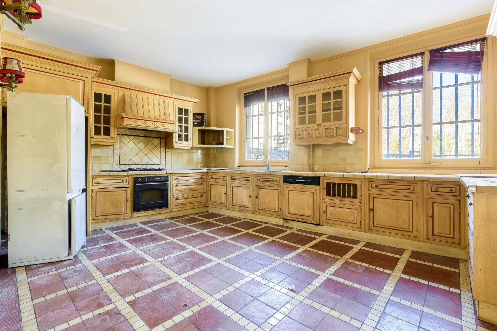
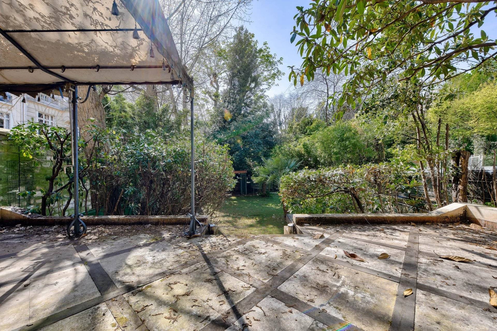
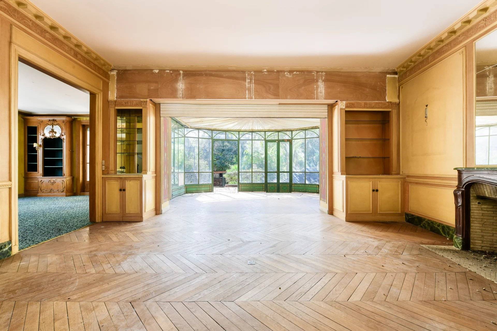
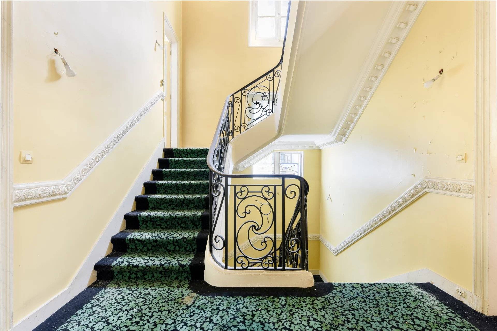
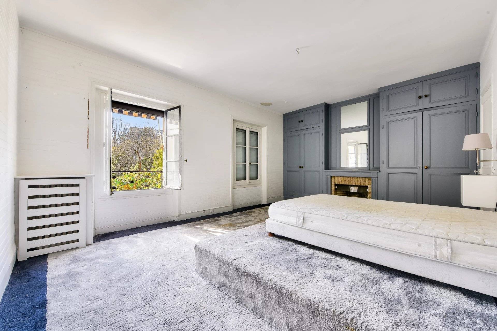
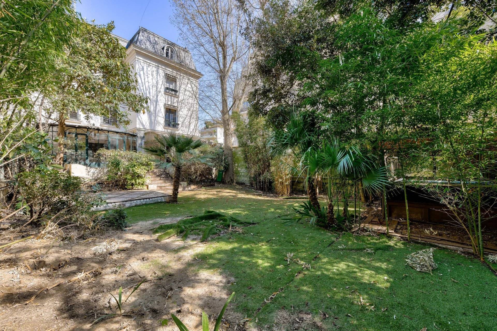
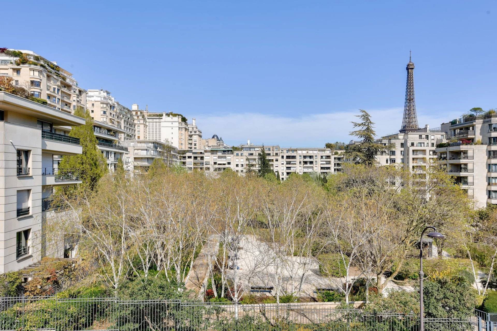
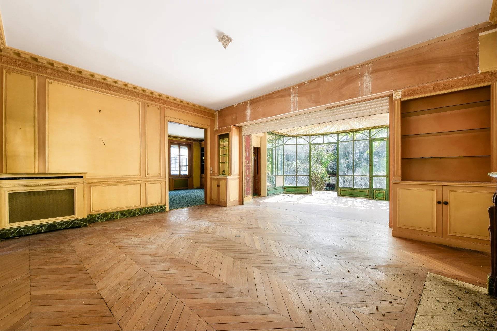
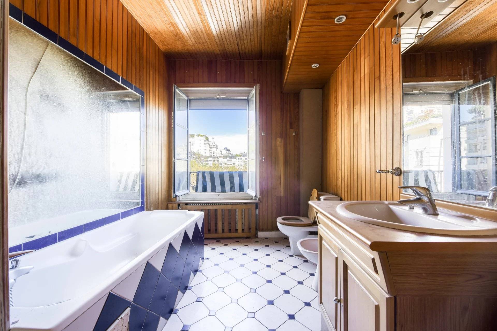
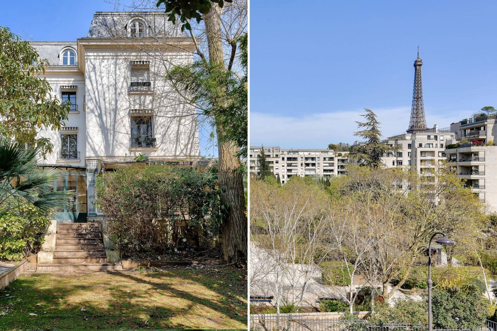
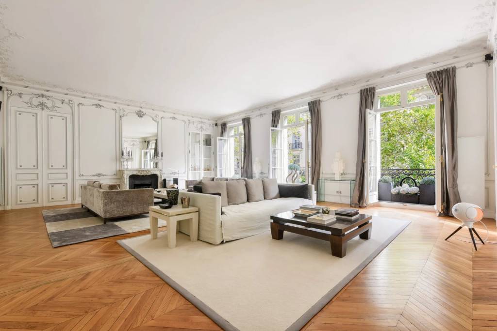
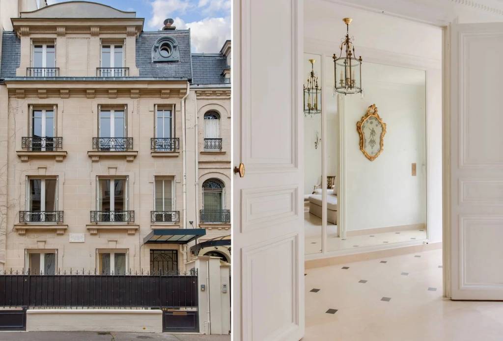
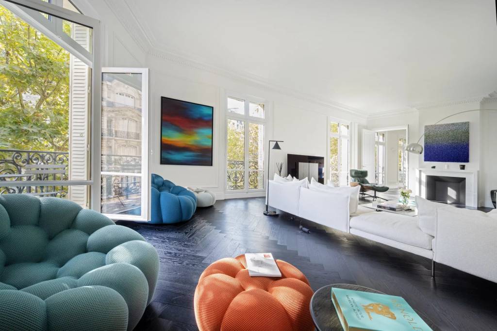
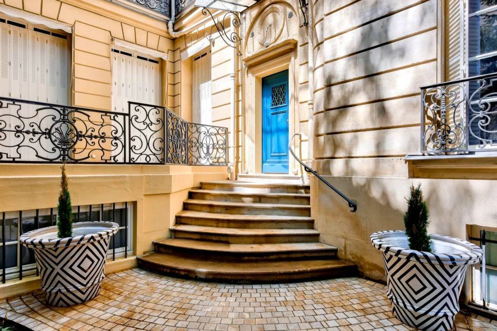
In a peaceful street in the 16ᵉ arrondissement, close to the Seine, discover this superb private mansion with generous volumes, enhanced by a magnificent southwest-facing garden with no overlooking.
Learn moreWith a surface area of 500 m² (471.92 m²), this exceptional residence is spread over several levels, served by a staircase and an elevator.
Garden level :
- A vast entrance hall
- Large living room with veranda and majestic fireplace
- A dining room opening onto a 250 m² landscaped garden
- A spacious dining kitchen
1ᵉʳ floor:
- A sumptuous master suite with dressing room, bathroom and WC
2ᵉ floor:
- Three bedrooms
- A shower room with WC
- A bathroom with WC
3ᵉ floor:
- Four bedrooms
- One study
- A shower room with WC
- A bathroom with WC
- A dressing room
Basement:
With a surface area of 90 m², it includes plenty of storage space, a laundry room, a wine cellar and technical areas.
The 250 m² tree-lined garden is a haven of peace, offering calm and privacy in the heart of Paris.
Renovation work is planned, with the possibility of creating a roof terrace offering a spectacular view of the Eiffel Tower.