Elegantly renovated 17th century mill
General
- Reference MZIAX0526
- Rooms 11 rooms
- Area 398 m²
- Heating device Radiator
- Heating type Heat pump, Geothermal
- Heating access Individual
- Hot water device Hot water tank
- Hot water access Individual
- Waste water Septic tank
- Condition Excellent condition
- Orientation East, West
- View Panoramic Mountains Hills
Location
Features
- 1 Land 7500 m²
- 1 Laundry room 14 m²
- 1 Workshop 25 m²
- 1 Walk-in wardrobe 9 m²
- 1 Storage room 12 m²
- 1 Pantry 24 m²
- 1 Room 38 m²
- 1 Room 37 m²
- 1 Room 9 m²
- 1 Spa 9 m²
- 1 Summer kitchen 29 m²
- 1 Cellar 13 m²
- 1 Cellar 13 m²
- 1 Workshop 9 m²
- 1 Living-room 28 m²
- 1 Walk-in wardrobe 4 m²
- 1 Kitchen 26 m²
- 1 Terrace
- 1 Dining room 19 m²
- 1 Living-room 67 m²
- 1 Lavatory 3 m²
- 1 Cupboard 1 m²
- 1 Office 13 m²
- 1 Office 20 m²
- 1 Bedroom 22 m²
- 1 Bathroom 10 m²
- 1 Bedroom 25 m²
- 1 Shower room 5 m²
- 1 Bedroom 15 m²
- 1 Bathroom 9 m²
- 1 Bedroom 9 m²
- 1 Bathroom 8 m²
- 1 Walk-in wardrobe 3 m²
- 1 Living/dining/kitchen area 39 m²
- 1 Bedroom 23 m²
- 1 Bathroom / Lavatory 5 m²
Services
- Fireplace
- Outdoor lighting
- Optical fiber
- Alarm system
- Swimming pool
- Spa
Facilities
No information available
Energy performance diagnosis: D
Greenhouse gas emissions: B
Financial
- Agency fees payable by vendor
- Land value tax 5151 € / year
EPC
No information available
Media
No information available
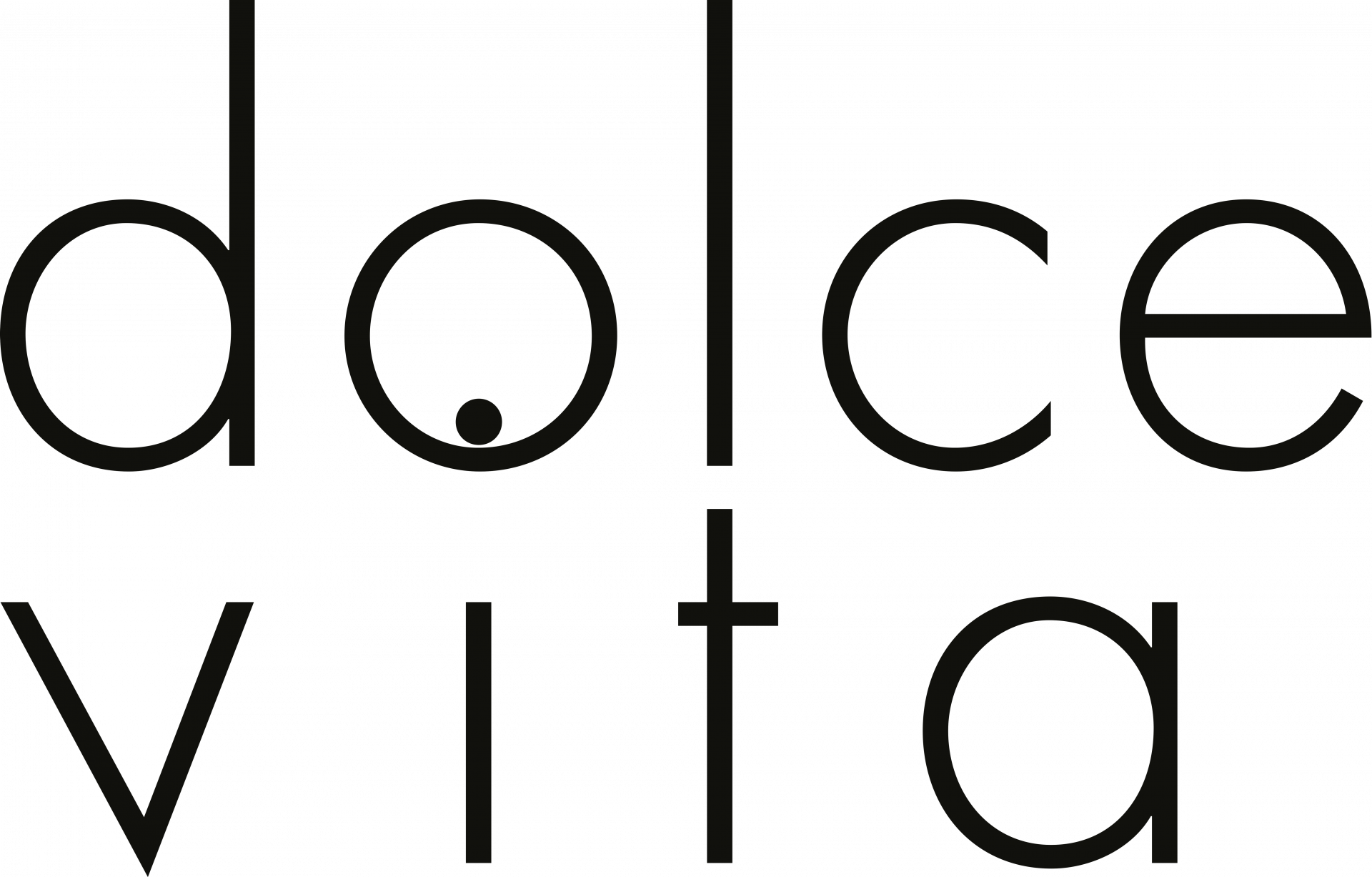
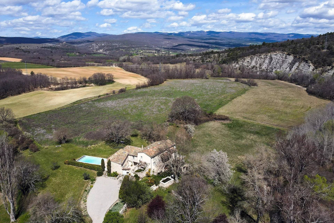
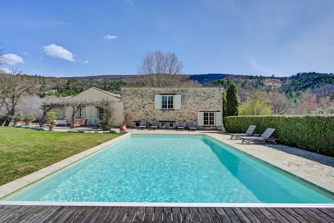
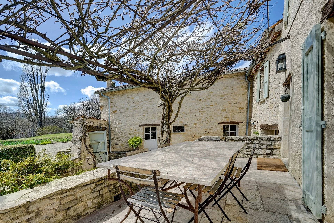
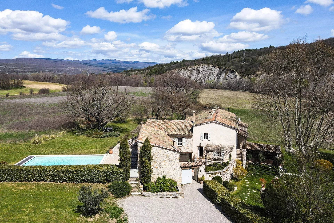
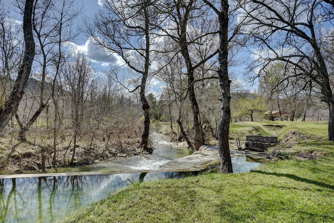
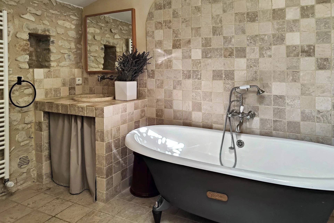
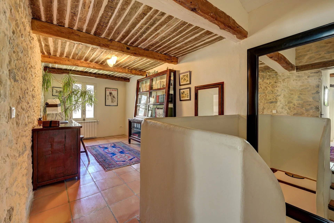
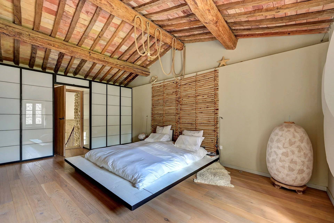
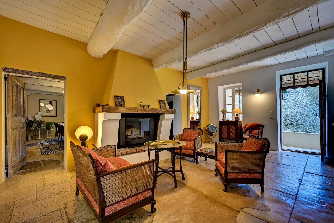
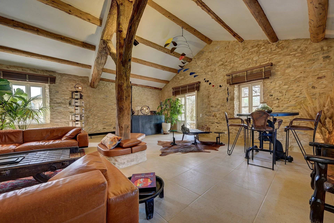
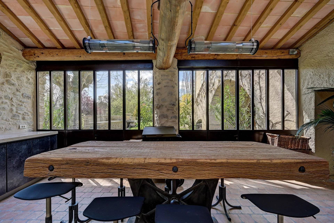
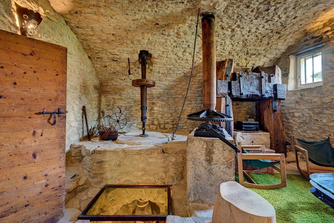
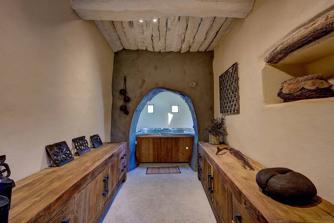
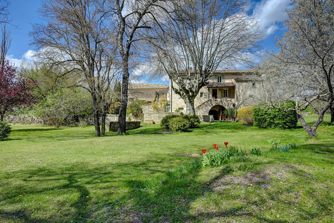
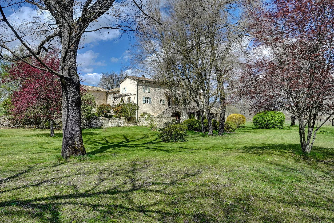
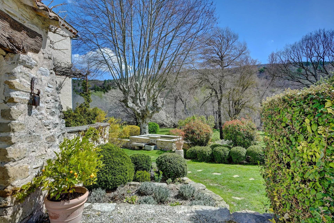
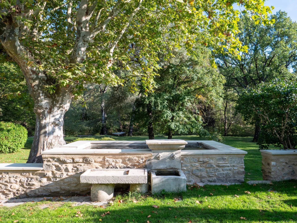
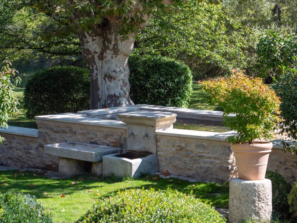
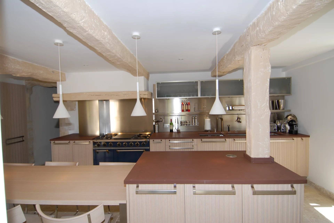
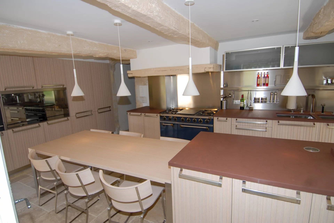
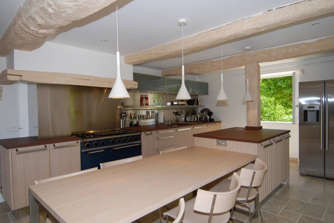
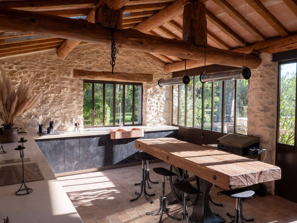
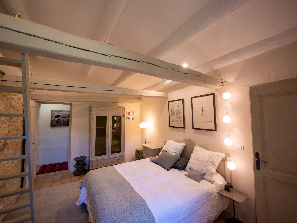
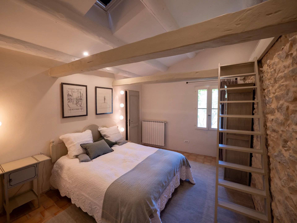
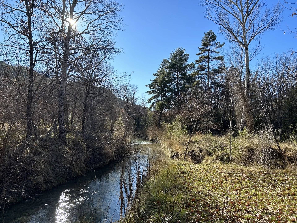
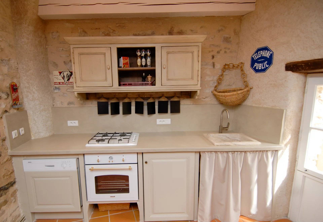
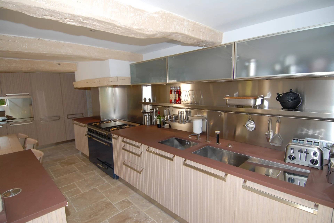
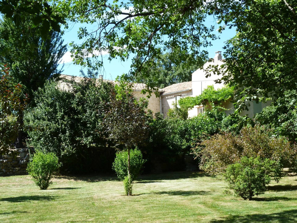
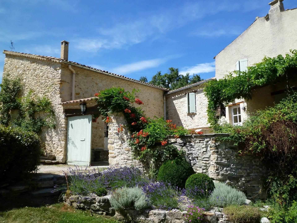
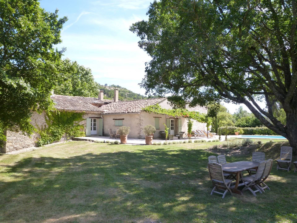
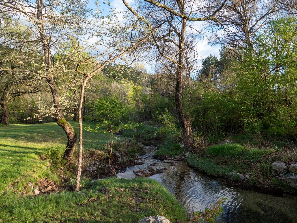
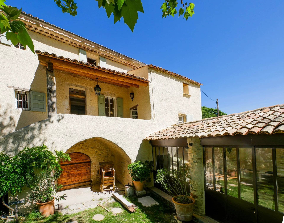
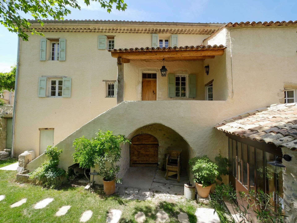
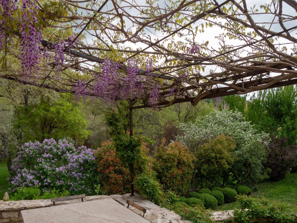
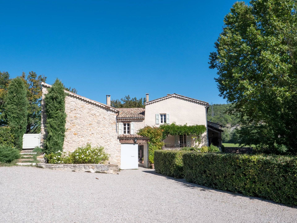
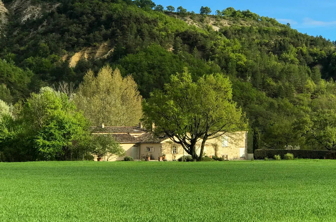
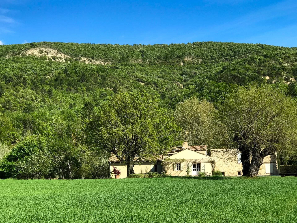
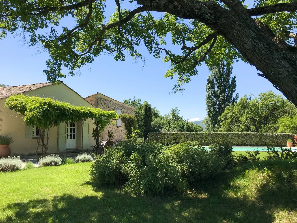
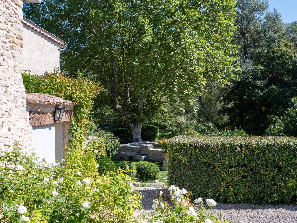
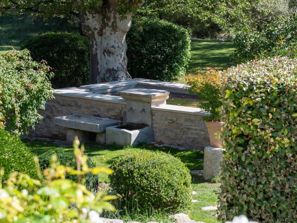
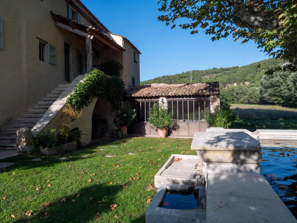
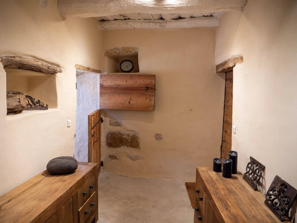
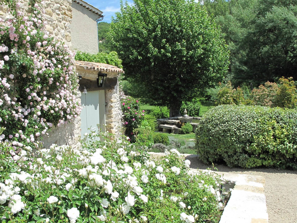
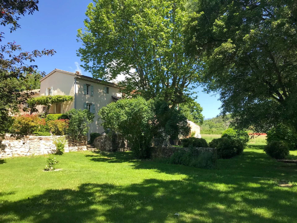
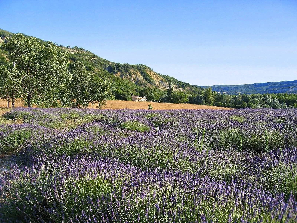
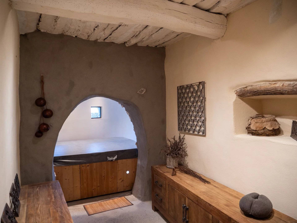
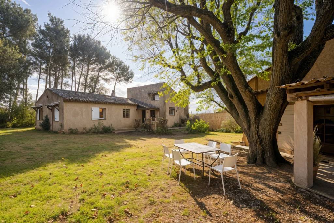
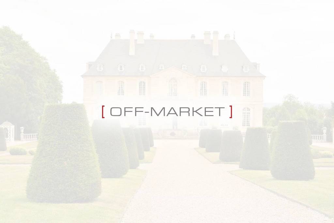
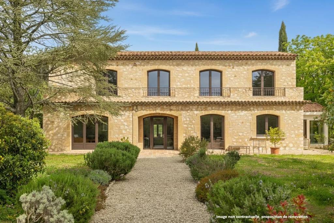
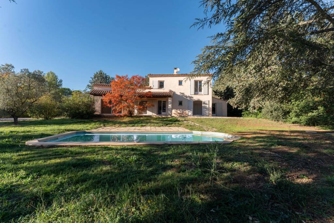
Nestled in the heart of a lush setting, this former mill with undeniable charm reveals itself in an idyllic location, near the Luberon Park and facing the majestic Lure mountain. The property, located at the confluence of two peaceful streams, benefits from a lush terrain adorned with trees and flowers, surrounded by verdant forests, fields, and meadows stretching as far as the eye can see. To complement this magical setting, a heated pool and a pond invite relaxation and leisure.
Learn moreCarefully rehabilitated in the 1980s by a London architect who had the project of transforming this space into luxury tourist rentals, the property has since been enhanced by its current owners, who are also architects. They have successfully combined elegance and comfort to create a warm family home.
The main building, spacious and bright, features several reception areas around a modern, fully equipped kitchen with contemporary lines and premium materials. The sleeping area consists of large suites, offering privacy and comfort, ideal for hosting family and friends.
A separate wing houses an independent apartment, comprised of a living room, kitchen, bedroom, and bathroom, enhanced by a traditional bread oven, adding an authentic touch to the whole property.
On the ground floor, the restored mill, with its vaulted rooms, leads to a relaxation area equipped with a spa, perfect for unwinding after a day exploring the natural wonders of the surroundings. A summer kitchen, designed as an orangery, harmoniously completes this authentic part of the property.
Moreover, this residence features work spaces, whether independent or integrated, as well as storage areas, cellars, a workshop, laundry room, and other service rooms. A courtyard and a ideally oriented terrace offer pleasant outdoor living spaces, perfect for socializing.
While preserving its traditional charm, this property perfectly meets modern comfort expectations. Isolated from disturbances, it provides an idyllic living environment for nature lovers seeking serenity and tranquility.